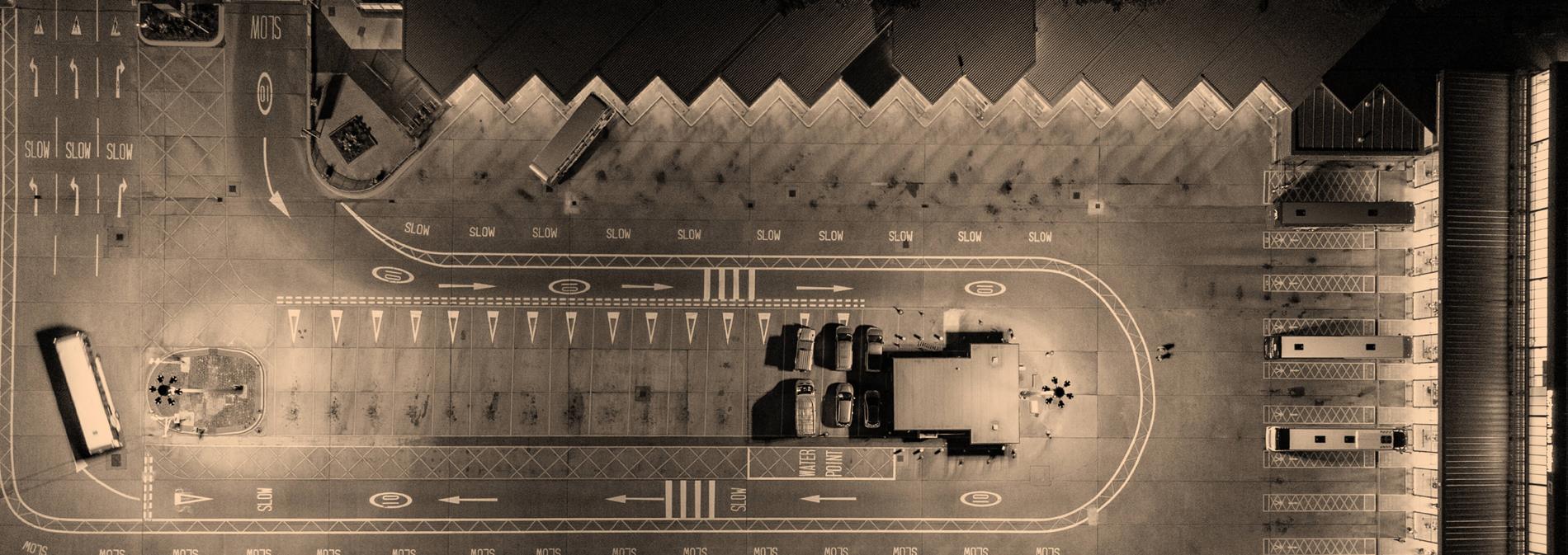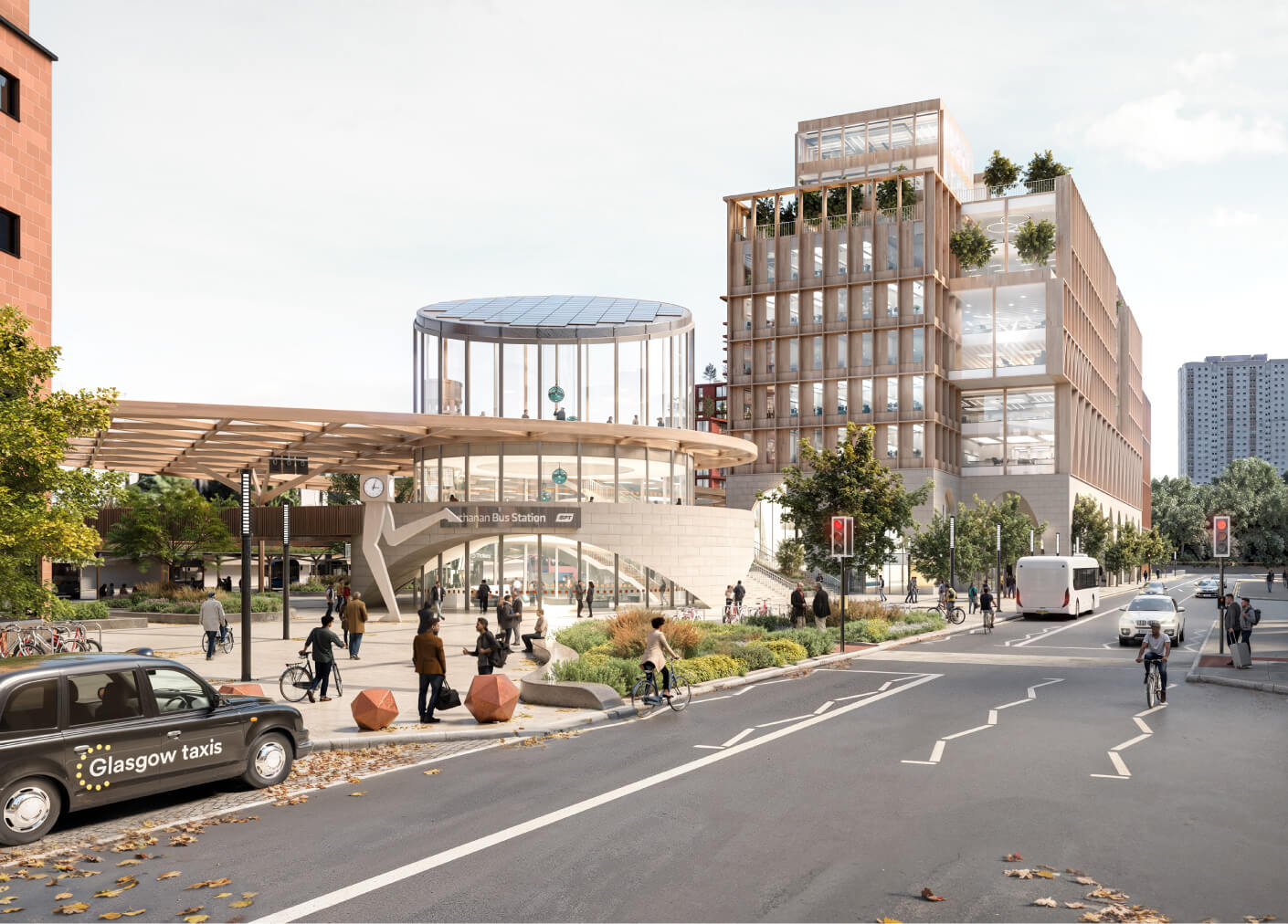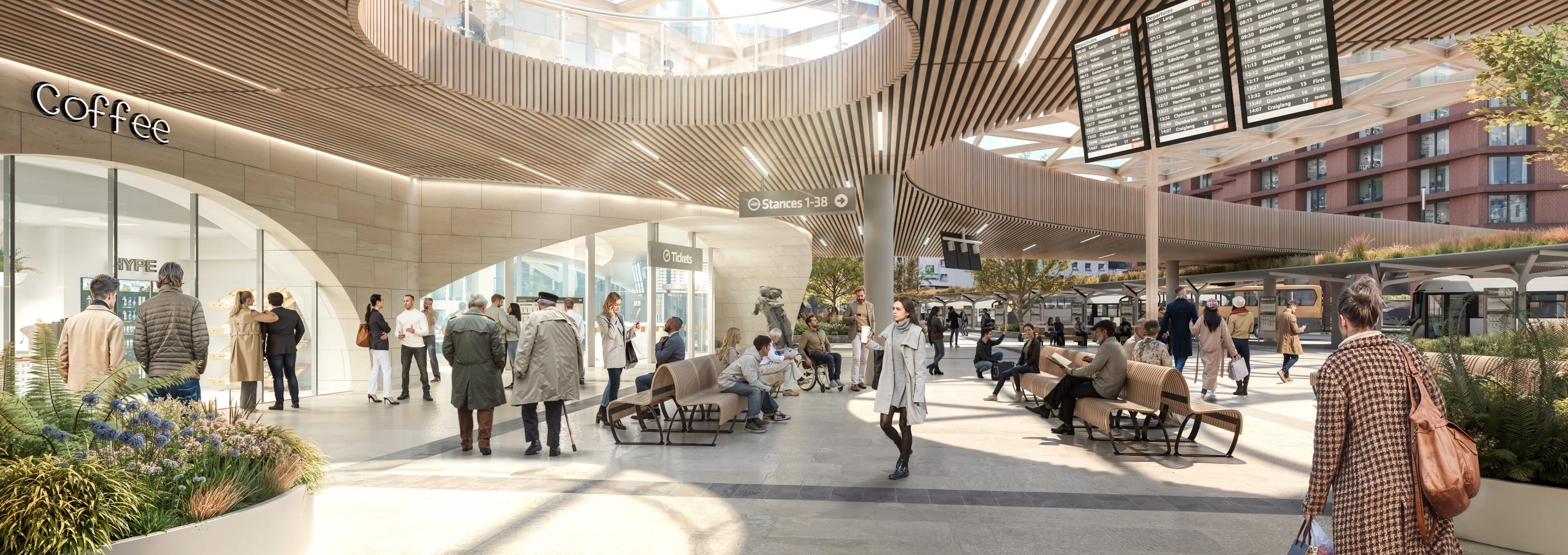
A Future Gateway
A new vision for Buchanan Bus Station.


BBS Masterplan: Indicative site plan with location of illustrative views.
BBS Masterplan: Accessibility, walking/wheeling experience, ground floor: Concourse.
BBS Masterplan: Accessibility, walking/wheeling experience, upper level: Bridge/Cowcaddens Road.
BBS Masterplan: Drop off, pick up and bus journeys, ground floor: Concourse.
BBS Masterplan: Drop off, pick up and bus journeys, upper level: Bridge/Cowcaddens Road.
BBS Masterplan: Massing of proposed new blocks, showing potential uses across the site.
Frequently Asked Questions
We are creating a new vision and masterplan for Buchanan Bus Station and the surrounding urban block. This will include changes to the existing bus station, its surrounding public realm and how it interacts with neighbouring locations, as well as setting out what you need from a modern bus station. It will also consider if there is the opportunity to introduce other types of buildings into the area, which will complement the operation of the station and the area around it. The current project focus is only on the development of a new vision and masterplan for the bus station. The images and plans show early ideas of what the masterplan could look like. No detailed design or construction are proposed at this stage.
While aspects of the bus station have been modernised in recent years, mainly to improve the passenger experience, safety and efficiency, for the last 45 years the station is largely unchanged from when it first opened. In late 2010, SPT carried out improvement works on the internal spaces of the bus station, however these did not extend to its external areas and the layout and operations of the bus station have not changed. The size of buses and coaches has increased making operations more challenging and there are opportunities for the bus station itself to connect more easily with the city.
We are in the early stages of this project. The current project focus only concerns the development of a new vision and masterplan for the bus station, and this stage is expected to be complete in Winter 2025. The masterplan will not include detailed designs or construction; this will come afterward, in any future pieces of separately commissioned work over the following years.
We are considering all options for the site.
To meet the projects vision there is a need for the whole city block to be considered.
To deliver the vision in the proposed masterplan it would be necessary to demolish the existing bus station, but this would be done in a careful and gradual way. Any opportunities to re-use materials from across the site would be encouraged.
To meet the projects vision there is a need for the whole city block to be considered.
We recognise the importance of parking to the city’s nighttime economy and while the Concert Square Multi -Storey Car Park would need to be removed to delivery the vision in the proposed masterplan, there is the option to provide alternative parking with one of the development plots.
The masterplan developed included an assessment and consideration of potential future impacts on the city and of any future impacts, and ways to mitigate or phase them While operational efficiency is paramount in any assessment of the future of Buchanan Bus Station, there is an opportunity for the site to be regenerated in such a way as to complement, and ideally enhance, any development proposed by our neighbours on adjacent sites.
The current work will have no impact on the operational use of the bus station. We know that Buchanan Bus Station is an important transport hub within Glasgow and the west of Scotland’s wider transport network. The bus operational requirements and the needs of passengers has been core in the development of the masterplan the needs.
For any work that progresses beyond this masterplan stage, we are committed to the continued effective operation of Scotland’s biggest bus station.
The masterplan is funded by Strathclyde Partnership for Transport (SPT) which owns and manages the bus station.
Funding for future stages of work, including detailed design and construction, is still to be identified.
The project is being led by SPT, with Glasgow City Council a key partner in the masterplan development. Atkins Realis with New Practice have been appointed to deliver the Masterplan development on our behalf.
Part of the purpose of the masterplan is exactly this – to consider how the bus station responds to changing plans surrounding it. In developing the new vision and masterplan, our team will engage with neighbouring locations to ensure that our work considers any future plans they may have.
The design team and SPT are working closely with Glasgow City Council in relation to their future city centre strategies and their associated construction works.
The project relates to the entire urban block, with Buchanan Bus Station at its core. See below for an overview of the project area.

SPT and partners will consider what the next steps towards delivering the vision set out in the masterplan in the following years.
The Team
SPT has appointed AtkinsRéalis and New Practice to deliver the masterplan on our behalf.


AtkinsRéalis

New Practice

Iceni












